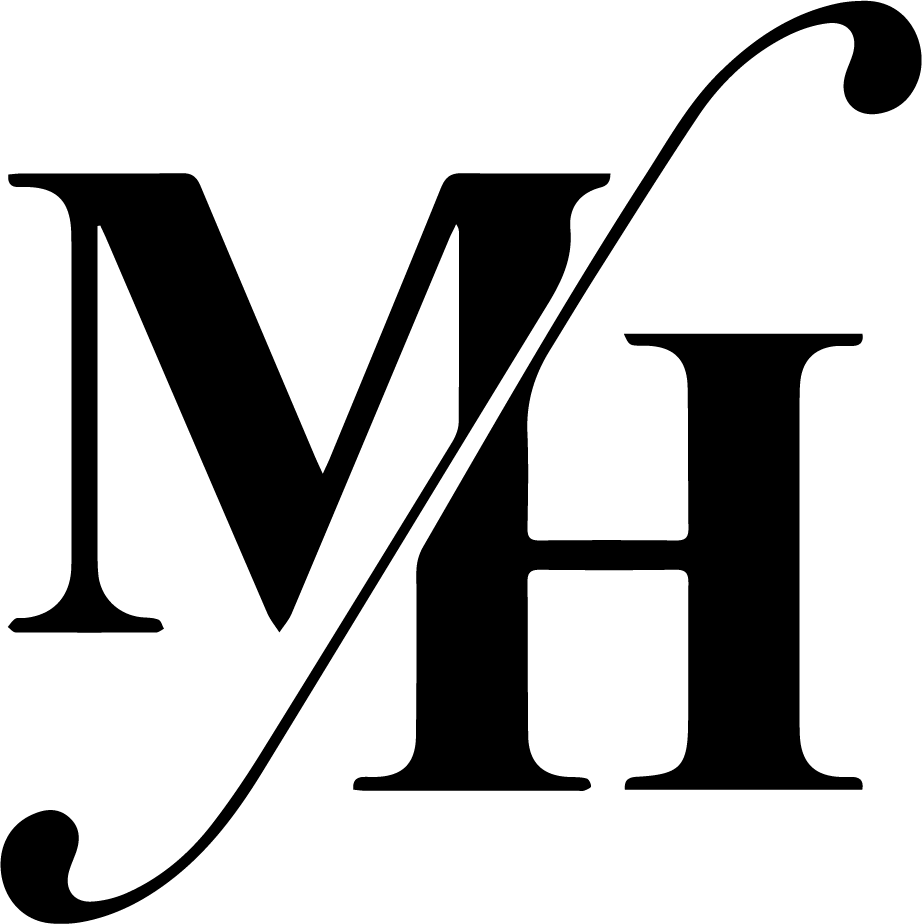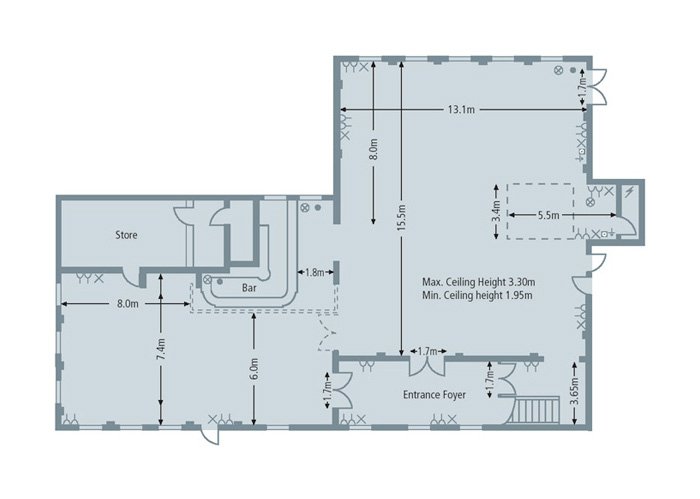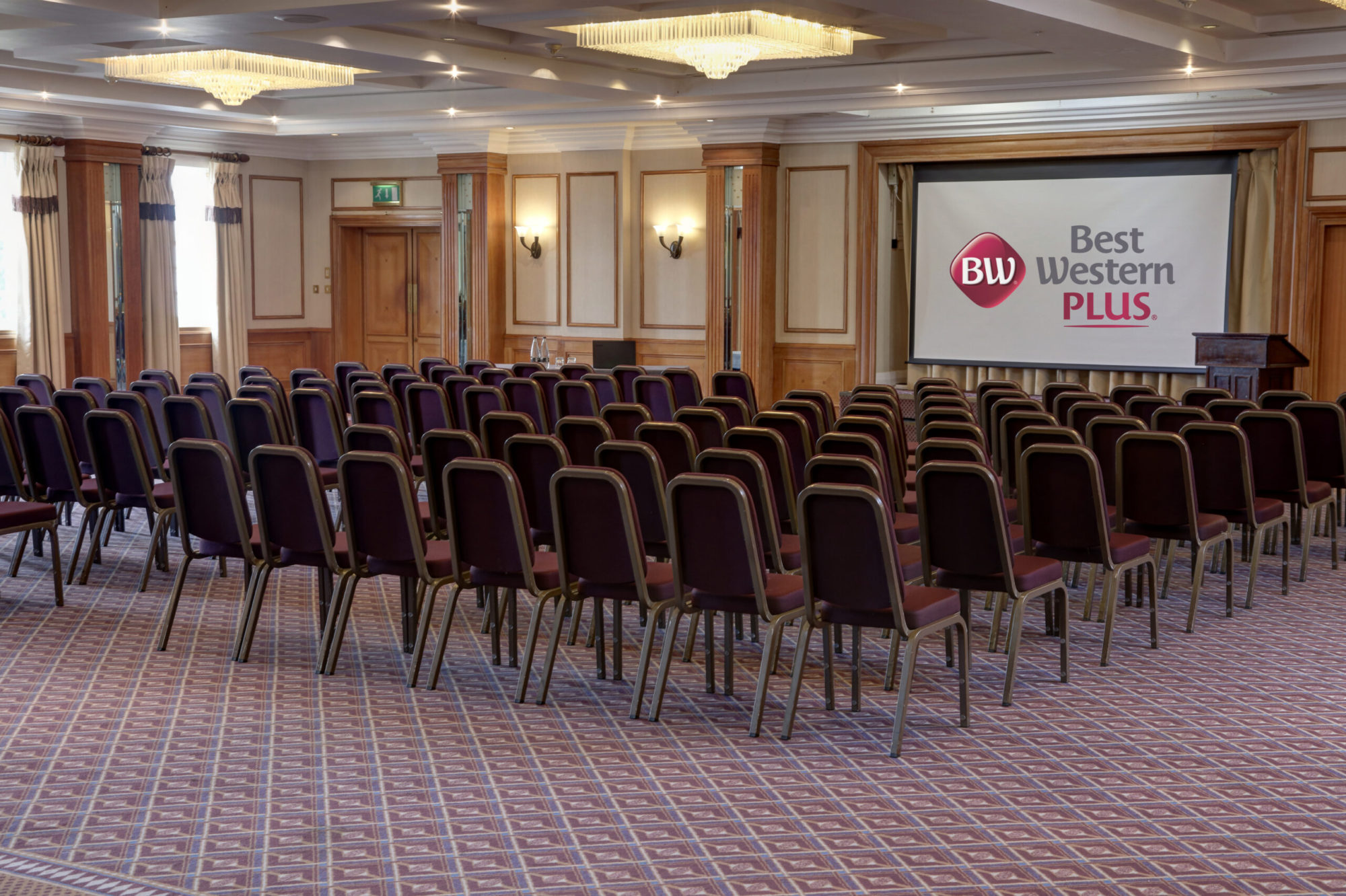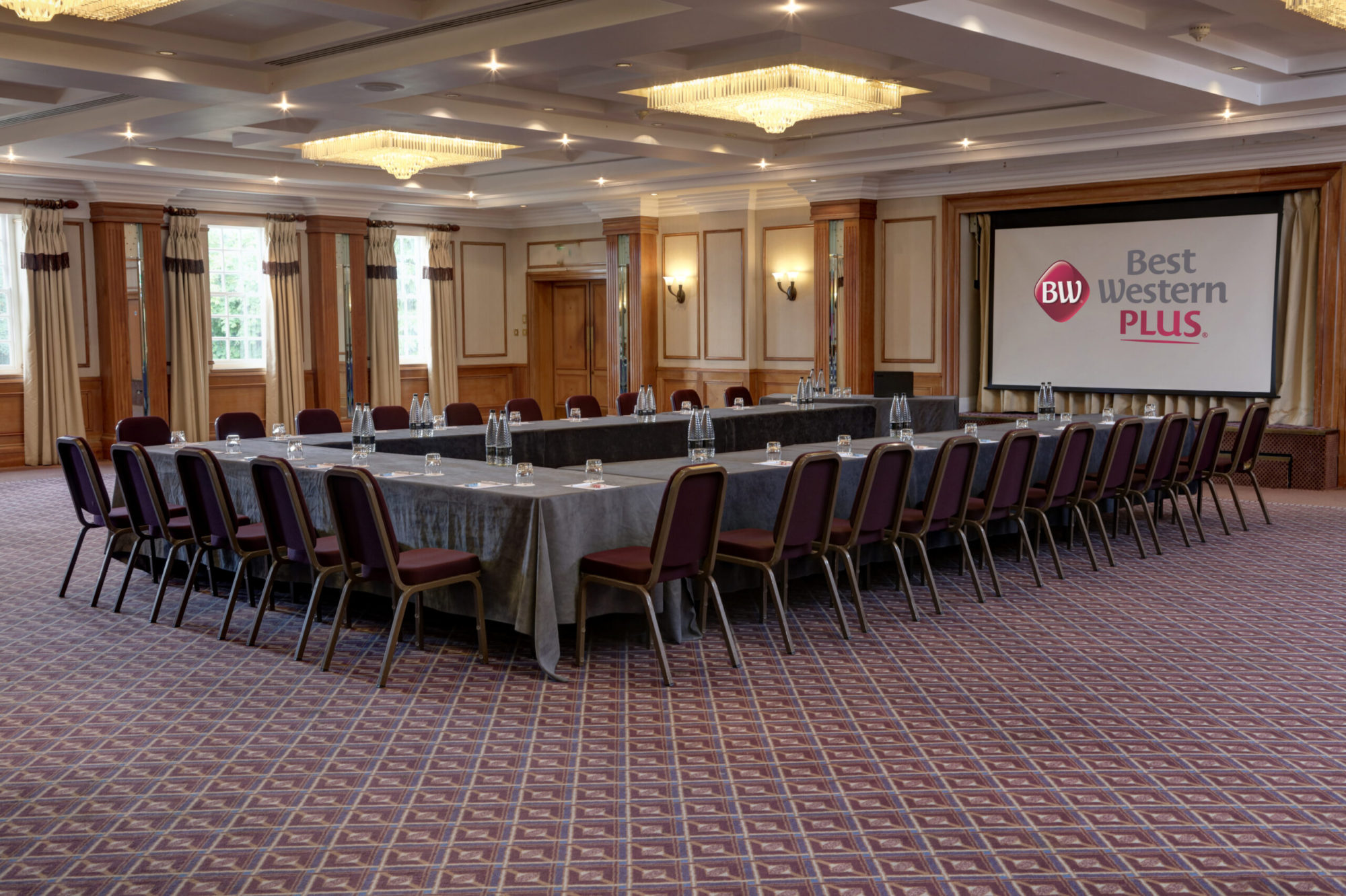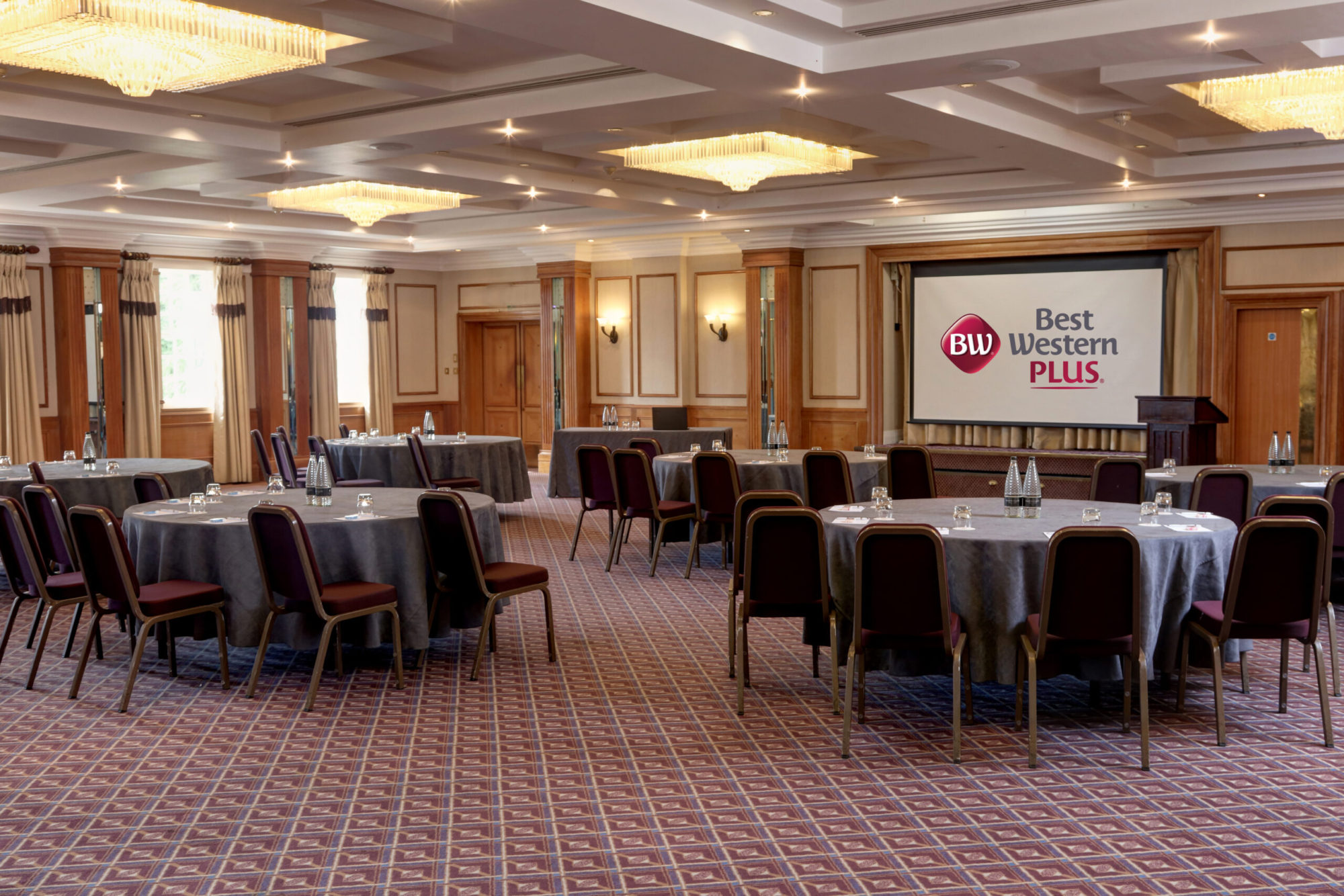The Aylesford Suite
The Aylesford Suite is our largest single function room with a capacity of 300 theatre style or 140 business guests. With fully adjustable lighting, integral telephone points and strategically located microphone pick-up sockets, the Aylesford makes an ideal venue for a wide range of events. The adjoining Guernsey Suite can be used as a reception or registration room.
Check Availability
Room Specification
| Floor | First | |
| Length | Feet | 45’ |
| Meters | 13.73 | |
| Width | Feet | 53’ |
| Meters | 16.17 | |
| Area | Sq Feet | 2385’ |
| Sq Meters | 222 | |
| Height (max) | Feet | 10’9” |
| Meters | 3.28 | |
| Height (min) | Feet | 8’6” |
| Meters | 2.59 |
Room Capacities
| Theatre | 300 | |
| Classroom | 100 | |
| Boardroom | 50 | |
| U-Shape | 50 | |
| Cabaret | 122 | |
| Private Lunch / Dinner | 192 | |
| Banqueting With Dance Floor | 140 |
Technical Information
| Lighting | Tungsten / Fluorescent | Tungsten |
| Controls In Room | – | |
| Dimmers | – | |
| Blackout | – | |
| Sound | Sound System | – |
| Power | Number of 13 Amp Sockets | 19 |
| 3 phase | – | |
| Access | Door Height | 6’5″ |
| 1.96m | ||
| Door Width | 5’7″ | |
| 1.7 | ||
| Miscellaneous | Telephone Points | – |
| Air Conditioning | – |
