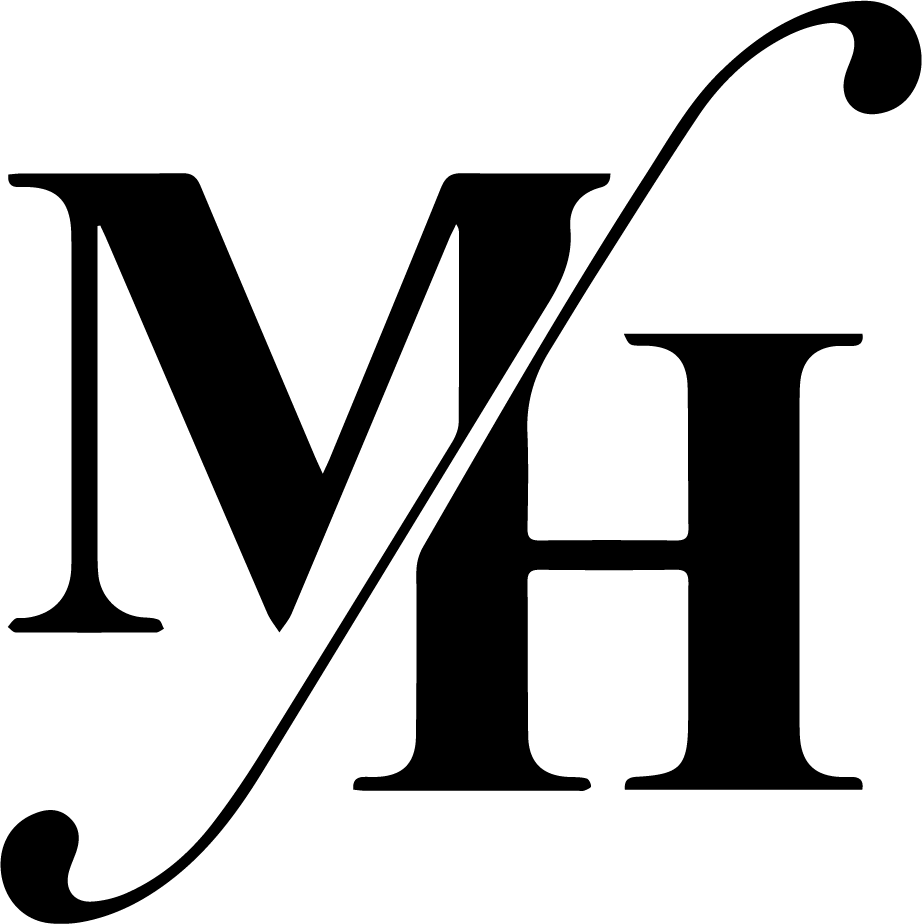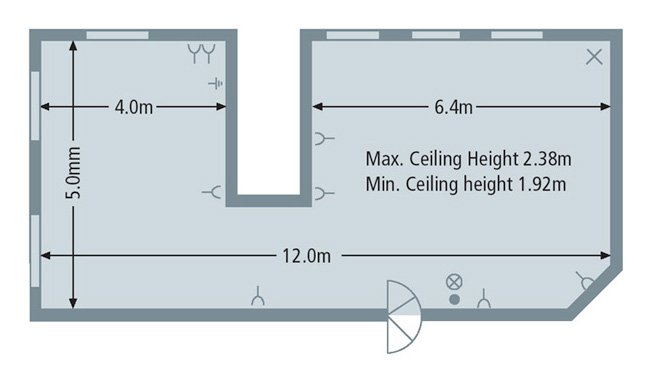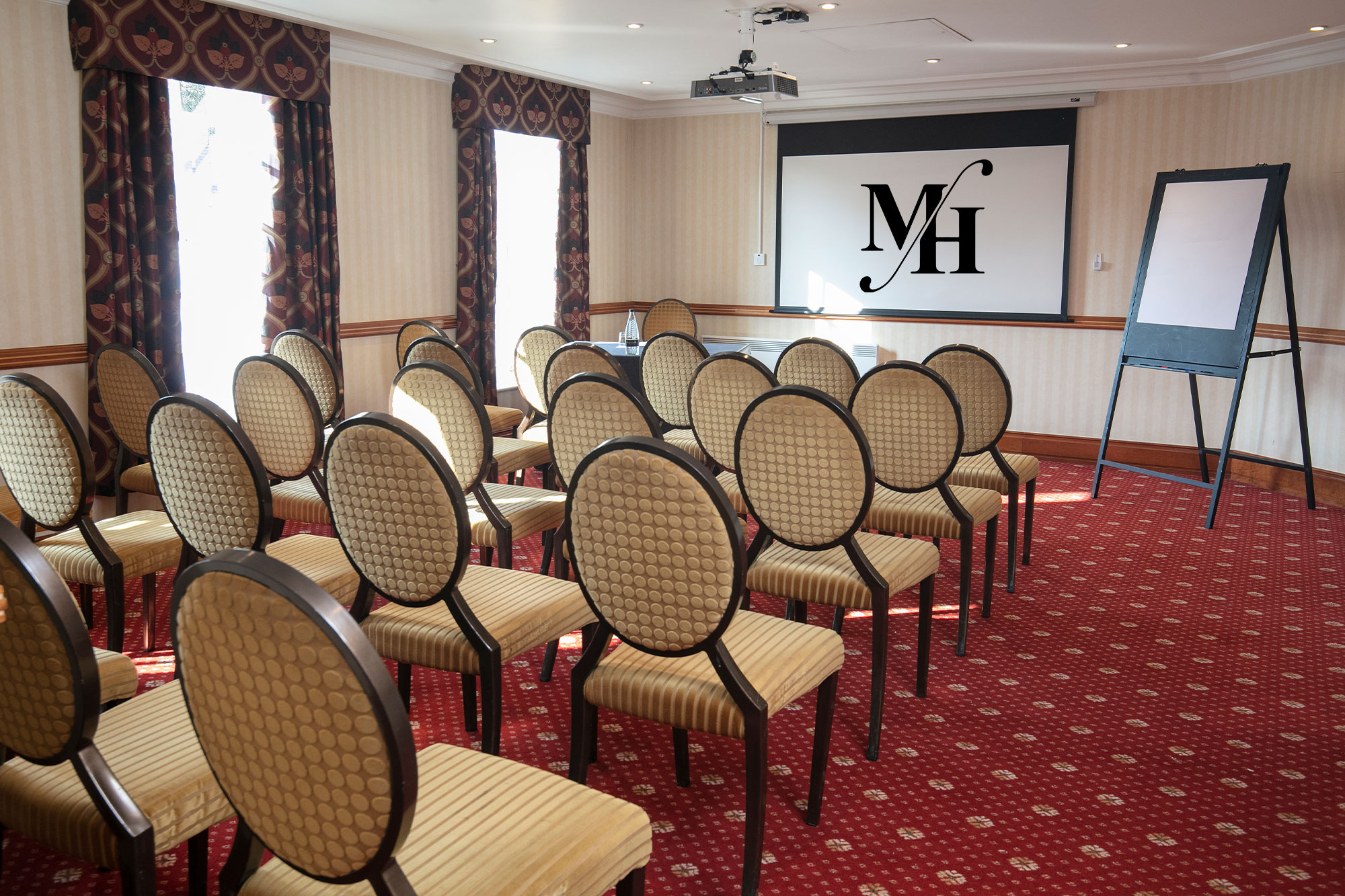The Arden Suite
Ideal for executive meetings, the Arden Suite is a perfect location for training sessions, meetings and dinners, accommodating up to 35 delegates. Benefiting from natural daylight and a breakout area, available for both coffee and lunch breaks as required.
Check Availability
Room Specification
| Floor | First | |
| Length | Feet | 21 |
| Meters | 6.41 | |
| Width | Feet | 16’ |
| Meters | 4.88 | |
| Area | Sq Feet | 336 |
| Sq Meters | 31 | |
| Height (max) | Feet | 7’10” |
| Meters | 2.39 | |
| Height (min) | Feet | 7’10” |
| Meters | 2.39 |
Room Capacities
| Theatre | 35 | |
| Classroom | 10 | |
| Boardroom | 16 | |
| U-Shape | 16 | |
| Cabaret | 10 | |
| Private Lunch / Dinner | 16 | |
| Banqueting With Dance Floor | – | |
Technical Information
| Lighting | Tungsten / Fluorescent | Fluorescent |
| Controls In Room | – | |
| Dimmers | – | |
| Blackout | – | |
| Windows | ||
| Sound | Sound System | – |
| Power | Number of 13 Amp Sockets | 8 |
| 3 phase | – | |
| Access | Door Height | 6’4″ |
| 1.93m | ||
| Door Width | 2’7” | |
| 0.79m | ||
| Miscellaneous | Telephone Points | – |
| Air Conditioning | – |






