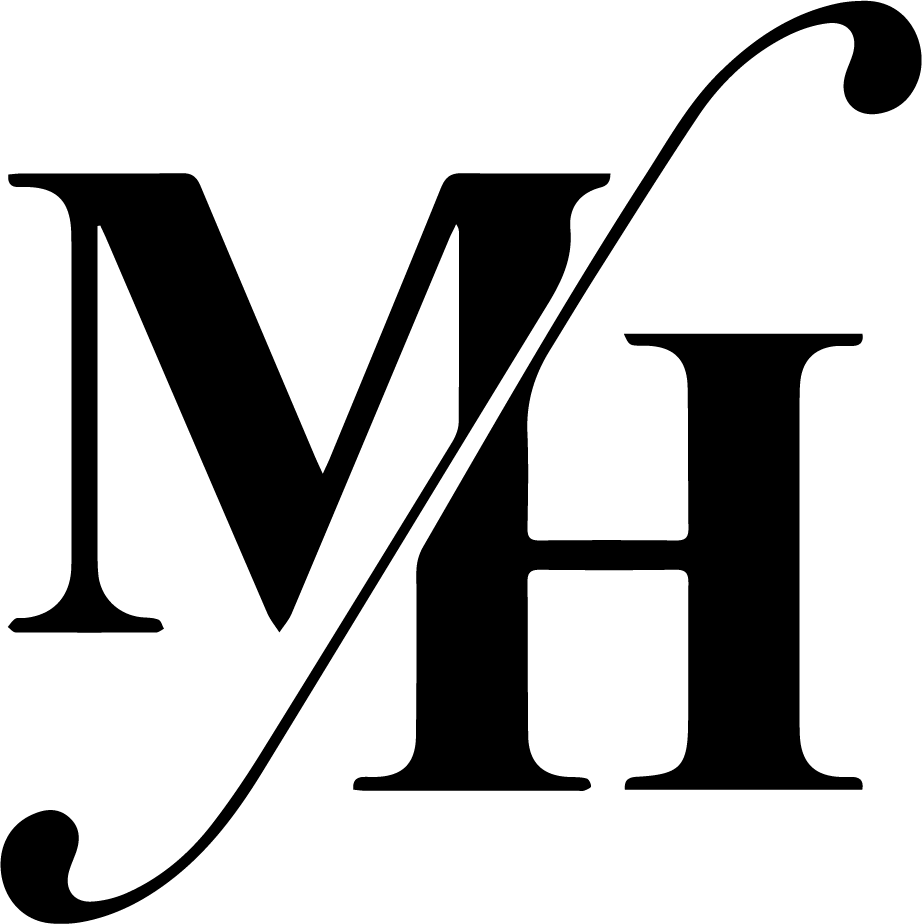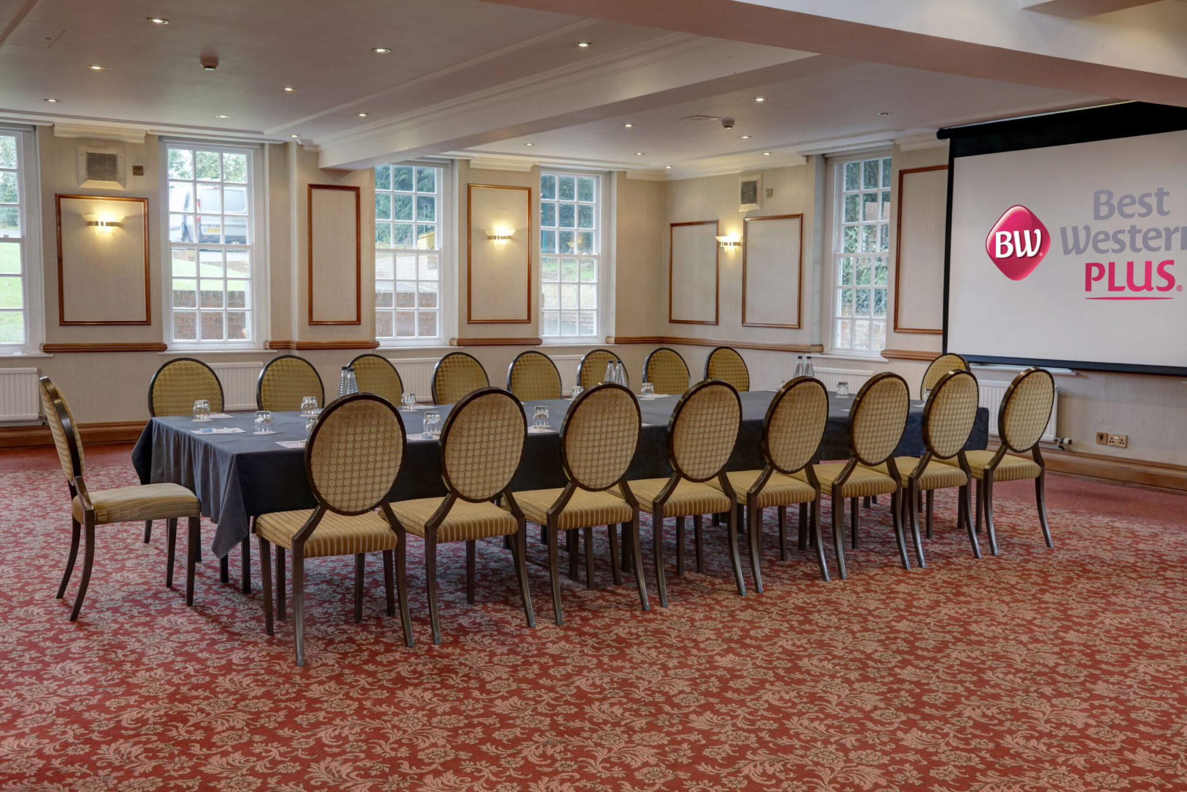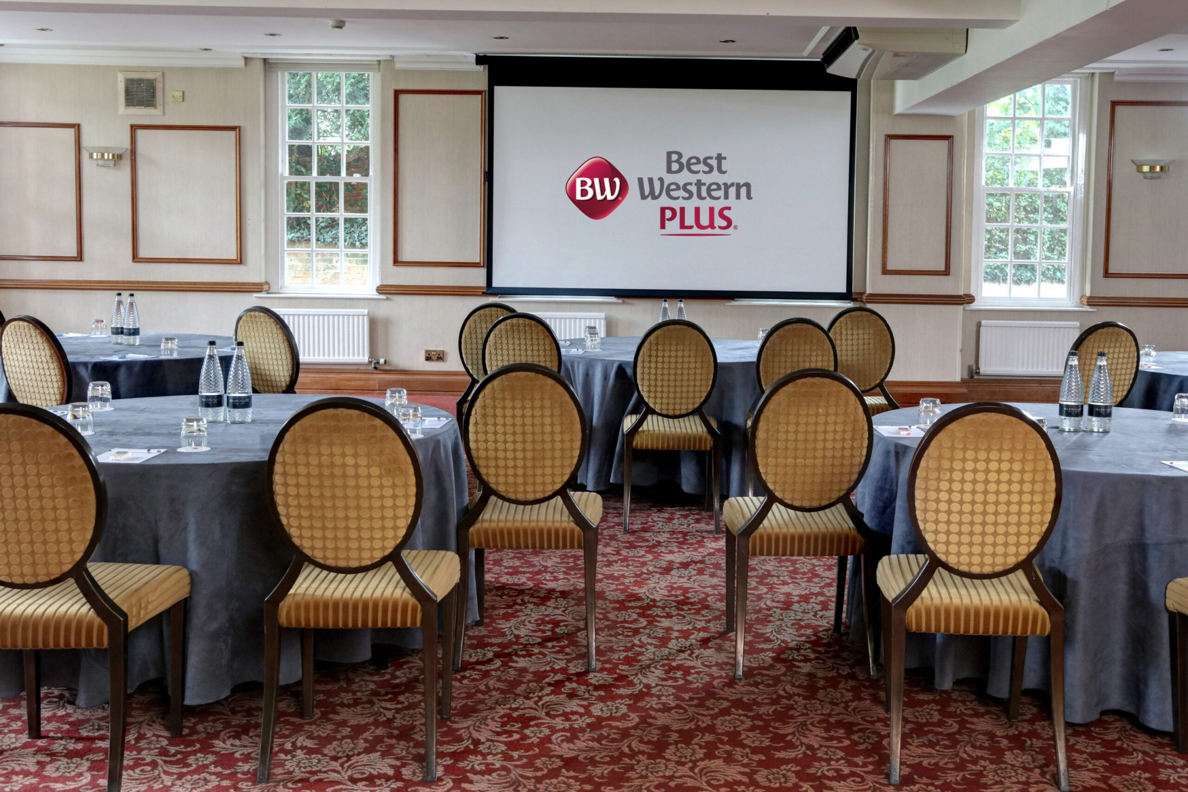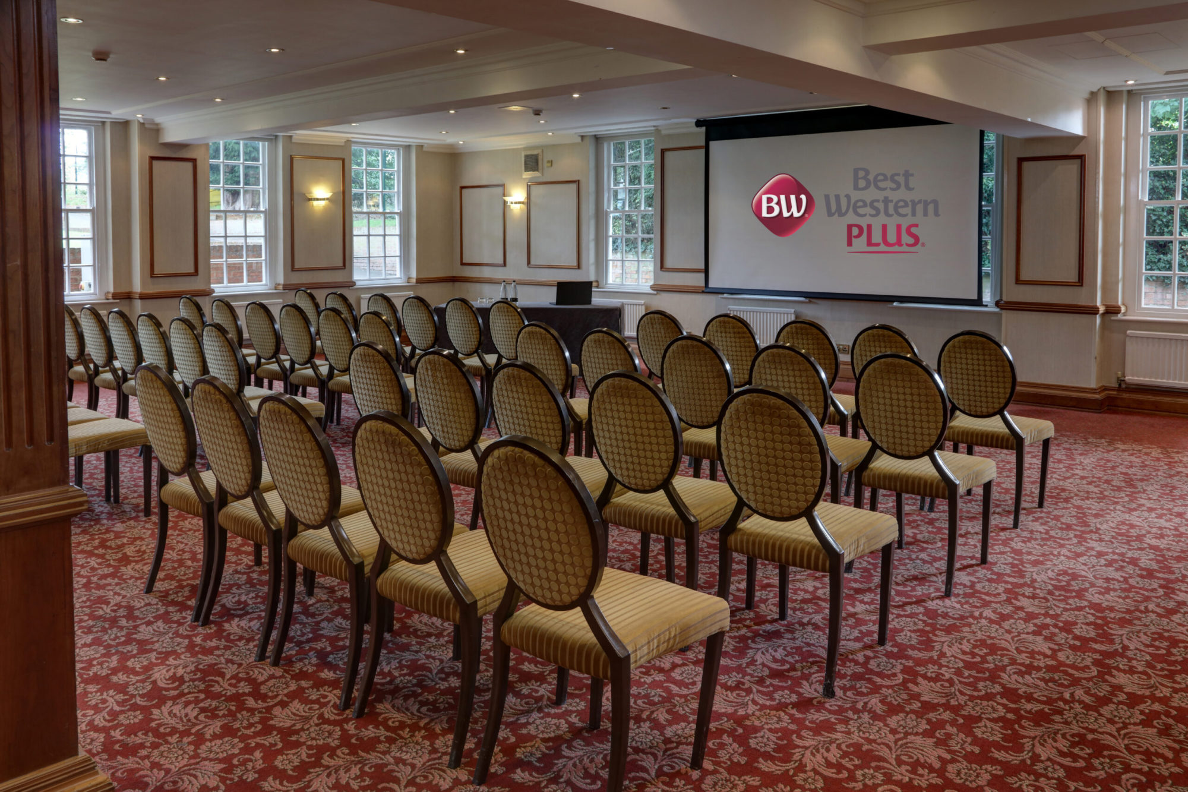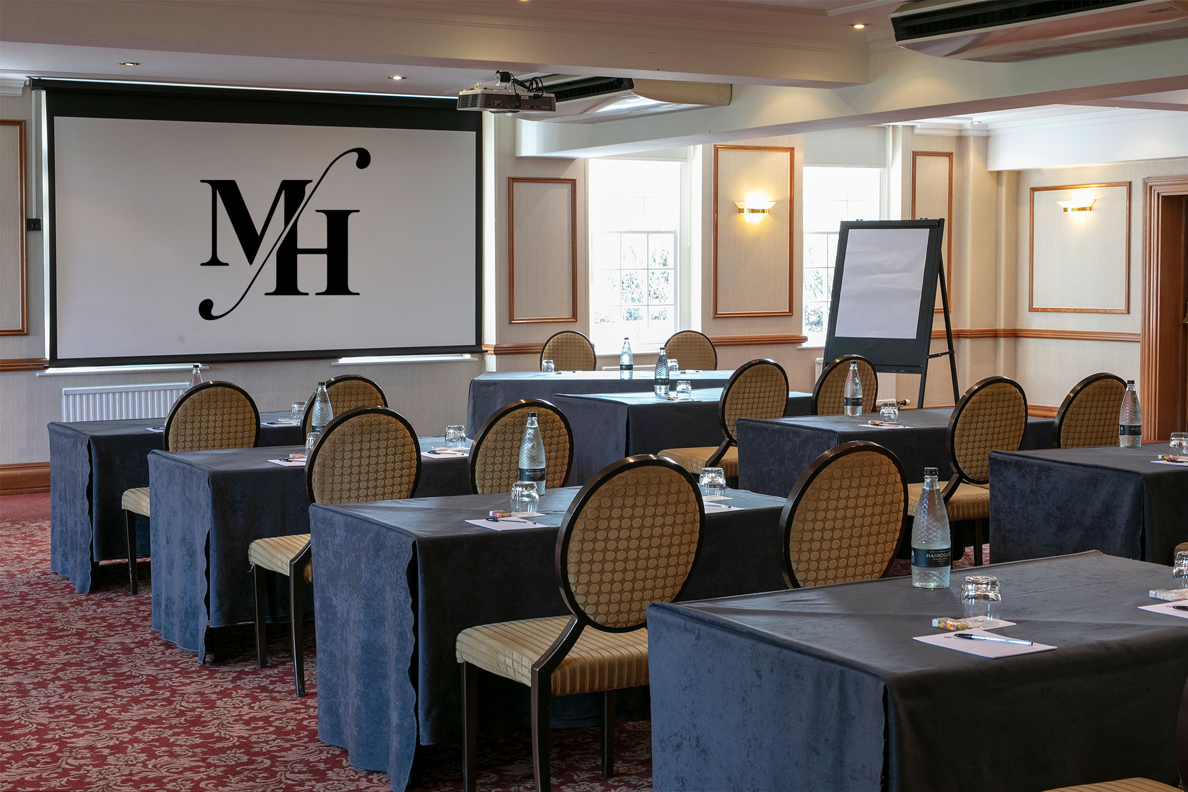The Cedars
The second largest suite in our inventory, located directly off the foyer is ideal for conferences, private banquets, drinks receptions and more. In theatre setup, it accommodates 100 delegates, whilst it will comfortably seat 80 people for dinner. On the technical side, the room includes built-in speakers and a large projection screen and LCD projector that retracts into the ceiling when not in use. The room also boasts from natural daylight, its own private bar and lobby entrance suitable for registration or break-out sessions.
Check Availability
Room Specification
| Floor | Ground | |
| Length | Feet | 38’ |
| Meters | 11.59 | |
| Width | Feet | 38’ |
| Meters | 11.59 | |
| Area | Sq Feet | 1444 |
| Sq Meters | 134 | |
| Height (max) | Feet | 8’ |
| Meters | 2.44 | |
| Height (min) | Feet | 6’9” |
| Meters | 2.06 |
Room Capacities
| Theatre | 100 | |
| Classroom | 40 | |
| Boardroom | 30 | |
| U-Shape | 30 | |
| Cabaret | 58 | |
| Private Lunch / Dinner | 80 | |
| Banqueting With Dance Floor | 60 | |
Technical Information
| Lighting | Tungsten / Fluorescent | Fluorescent |
| Controls In Room | – | |
| Dimmers | – | |
| Blackout | – | |
| Sound | Sound System | – |
| Power | Number of 13 Amp Sockets | 17 |
| 3 phase | – | |
| Access | Door Height | 6’6″ |
| 1.98m | ||
| Door Width | 5’ | |
| 1.53m | ||
| Miscellaneous | Telephone Points | – |
| Air Conditioning | – |
